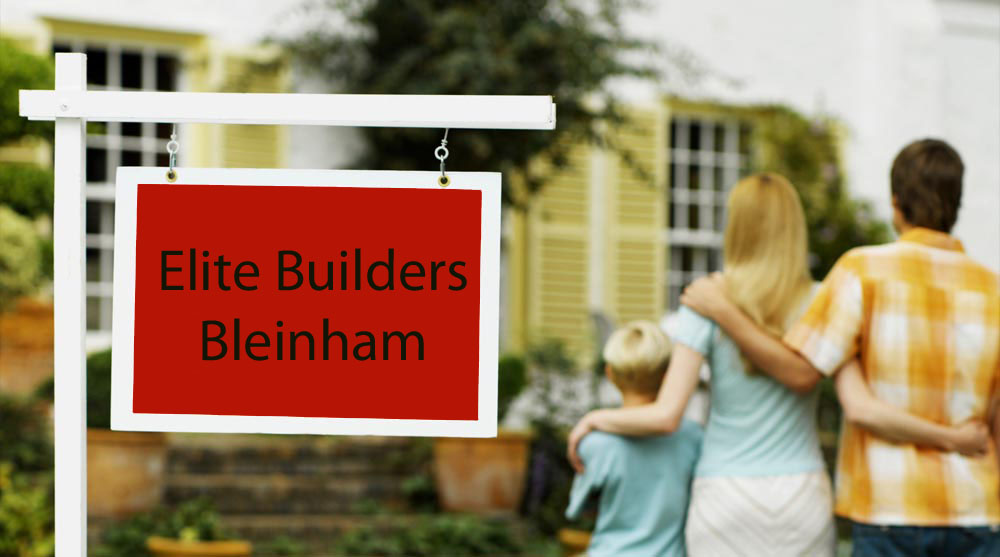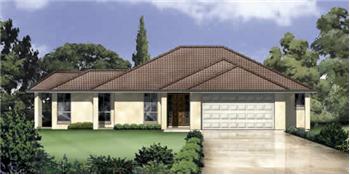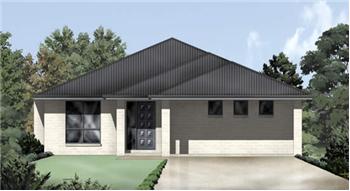


Welcome to Elite Builders Bleinham
| Welcome to Elit Builders Bleinham, where your dreams are our job.
We include as “STANDARD" Inclusions what most other builders call Optional Extras. We offer you the best quality Fittings and Inclusions as standard, such as: Air-conditioning, 5mm Tinted Windows with Locks and Screens, 3 Coat Paint System, Insulation, Mixer Tapware, Custom Vanities and Traditional time-tested Footings and Slabs - all included in the advertised price on this website. So when comparing the value of building with another builder, keep in mind what it is you are actually comparing. Our employees consist of:
CONTRACT DOCUMENTS When site costs have been determined, the final project quote can be calculated. This is calculated using the current standard price of your chosen design at the time of going to contract, plus any costs for modifications to the plan, extra inclusions and site costs. Any general increase to the current standard design price which occurs prior to the contract documents being issued will be applied to the project quote. (All increases to standard prices are shown on the web site when they occur.) The project quote, when issued, is valid for a period of 2 weeks, if the project quote is accepted by you, we draw up the contract documents for you to sign and return. The signed contract documents are then allocated to a Builder for his acceptance. (this should all be achieved within this two week period). If the contract is accepted by yourselves after this two week period has elapsed, the project quote may be subject to any relevant price increases that may have taken effect during this two weeks. STANDARD BUILDING PROCEDURE The following is an outline of the procedure for the lead up to the building process: SITE WORK The first step is to organise soil test, wind rating and contour survey (this may be organized on your behalf, allowing us to organise this first step. This however does not bind you to any building contract). When a plan is chosen, we organise the slab design by an Engineer, specific to that plan and your block of land. If you wish to proceed, the above mentioned documents are used to determine and calculate any extra site costs required due to cut and fill, soil type etc. If your site does require earthworks to level out the house pad, it is best to leave these earthworks to be organised by the Builder after the contract has been signed. If the ground level is changed after the initial contour survey, slab design and site costs have been done, a new slab design will be required to recalculate the site costs according to the altered conditions and this will cause delays and extra unnecessary expense.  PROMOTION
With any contract signed before the end of September the buyer will receive a new car free. There will be a draw on October 5 and the winner will receive a second car. PROMOTION
With any contract signed before the end of September the buyer will receive a new car free. There will be a draw on October 5 and the winner will receive a second car.
|
|---|
 Office Manager: June Straw
Office Manager: June Straw